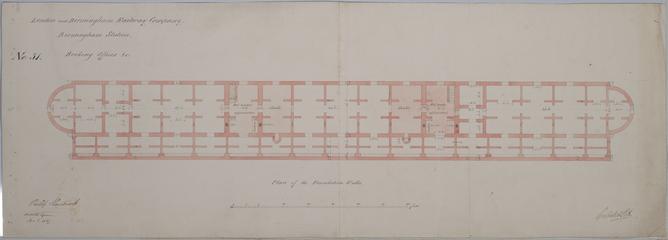

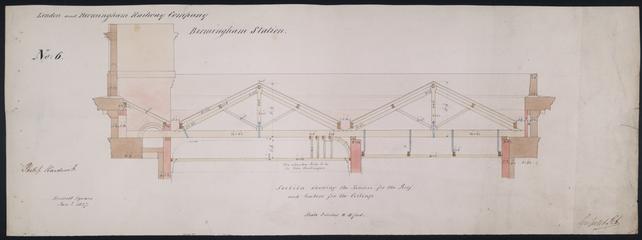
Drawing of Curzon Street Station, Birmingham (London & Birmingham Railway), showing section of trusses for the roof and ceiling timbers, signed by Philip Hardwick, Grissell and Peto
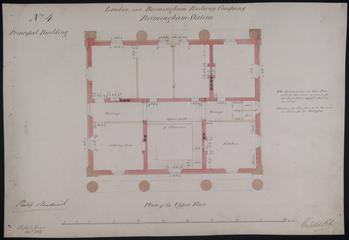
Drawing of Curzon Street Station, Birmingham (London & Birmingham Railway), showing plan that gives layout of the principal building's upper floor with sitting room and kitchen, signed by Philip Hardwick, Grissell and Peto

Drawing of Curzon Street Station, Birmingham (London & Birmingham Railway), showing section of cornice over the gateway and vault on the principal building, signed by Philip Hardwick, Grissell and Peto
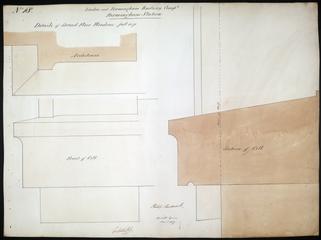
Drawing of Curzon Street Station, Birmingham (London & Birmingham Railway), showing details of the principal building's second floor windows with plan, section and front elevation of sills, signed by Philip Hardwick, Grissell and Peto
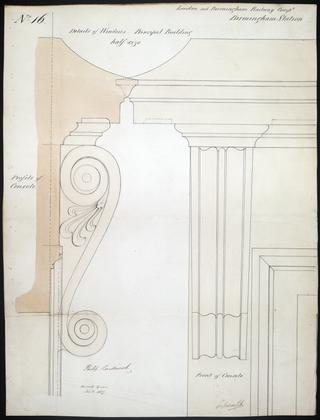
Drawing of Curzon Street Station, Birmingham (London & Birmingham Railway), showing principal building's profile and front elevation of console, signed by Philip Hardwick, Grissell and Peto
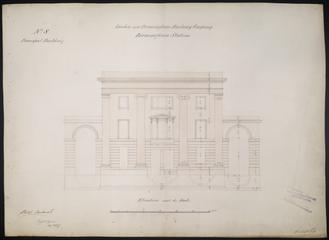
Drawing of Curzon Street Station, Birmingham (London & Birmingham Railway), showing elevation of principal building next to rail, signed by Philip Hardwick of Grissell and Peto
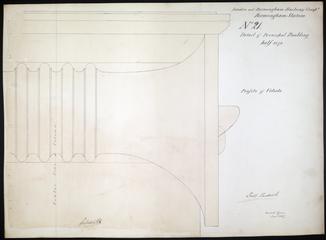
Drawing of Curzon Street Station, Birmingham (London & Birmingham Railway), showing profile of a volute on the principal building, signed by Philip Hardwick, Grissell and Peto
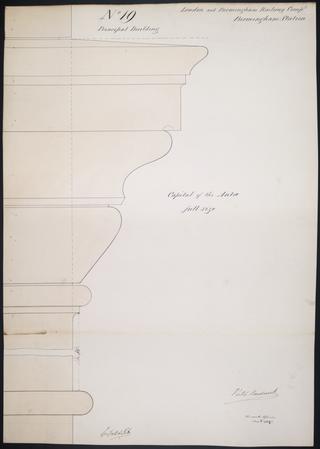
Drawing of Curzon Street Station, Birmingham (London & Birmingham Railway), showing details of capital in the principal building, signed by Philip Hardwick, Grissell and Peto
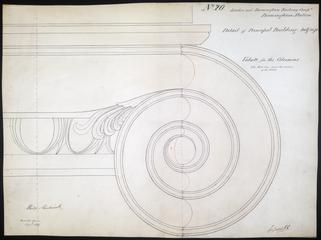
Drawing of Curzon Street Station, Birmingham (London & Birmingham Railway), showing details of volute for the columns with section on the principal building, signed by Philip Hardwick, Grissell and Peto
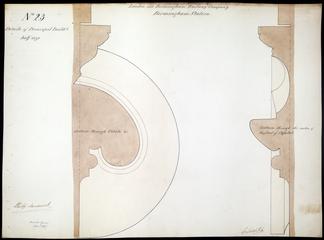
Drawing of Curzon Street Station, Birmingham (London & Birmingham Railway), showing two sectional drawings; section of volute and section through centre of capital in the principal building, signed by Philip Hardwick, Grissell and Peto
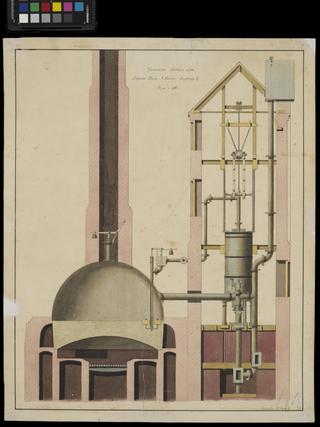
Drawing depicting the transverse section of the engine house and boiler sealing for an atmospherical steam engine
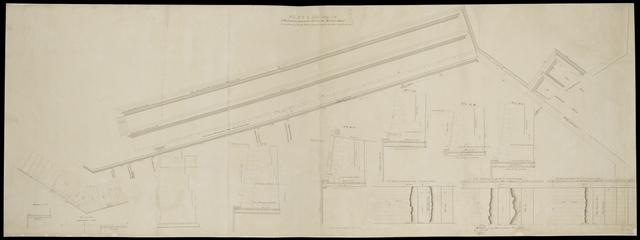
Plan and section of the foundation of part of the SE wall of the New Gun Wharf at Portsmouth Dockyard
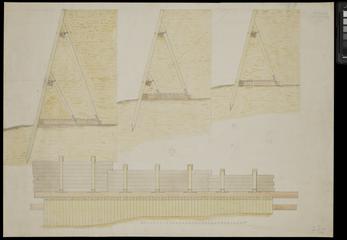
Design for a Wooden Wharf wall
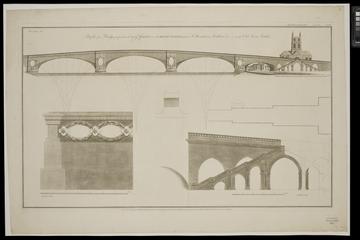
Engraving depicting profile of a bridge proposed to be built of granite over the River Thames
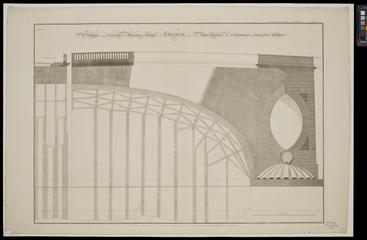
Engraving depicting a section of the centres and masonry of granite of the bridge proposed over the River Thames
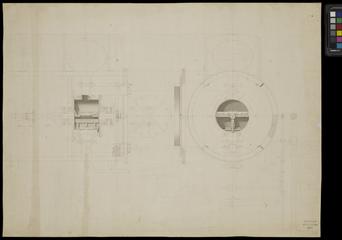
Drawing depticting Bramah's fire extinguishing engine
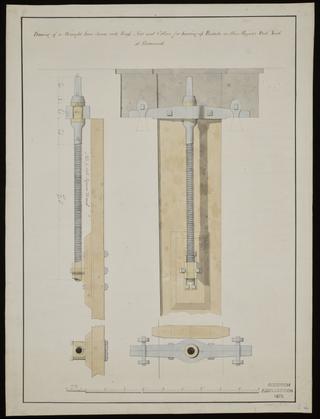
Drawing of a wrought iron screw with brass nut and collar for heaving up Penstocks in His Majesty's Dock Yard at Portsmouth
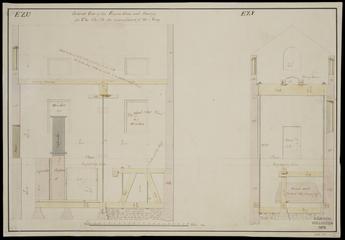
General view of the Engine House for '30 Horse Steam Engine, 1st by Bolton & Watt, and Framing for the Hon'ble the Commissioners of the Navy'

Cross section of the engine house and longitudinal section of the boiler for the 'Hon'ble the Commissioners of the Navy'

Ground plan of the engine house and framing for the 'Hon'ble the Commissioners of the Navy'
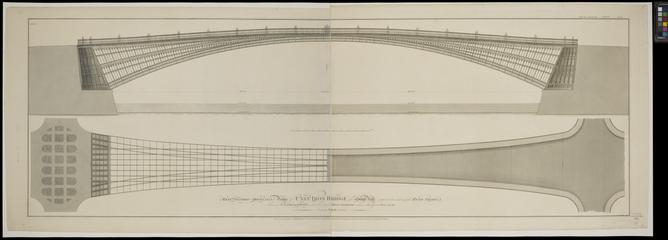
Engraving depicting Messrs Telford & Douglas' design of a cast iron bridge of a single arch proposed to be erected across the River Thames

Drawing of the first steam engine erected at Portsmouth Yard (Sadler's Engine)

Ship plan entitled: Profile Draught for the 36 Gun Ship building by Mr Barnard

Ship plan entitled: Upper deck for the 36 Gun Ship building by Mr Barnard, River Thames
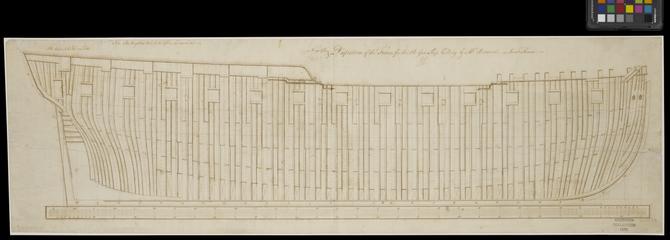
Ship plan entitled: Disposition of the Frame for the 36 Gun Ship building by Mr Barnard, River Thames

Printed certificate of the contract for the redemption of land tax in the name of Mrs Sarah Raisbeck

Printed insurance policy for the Laudable Society for the Benefit of Widows

Handwritten note

Page from notebook

Type sheet entitled 'To Silver Glass'
